上海莱奕亭照明科技股份有限公司
Shanghai Laiyiting Illuminance Technology Co.,Ltd.

苏州奥林匹克体育中心是苏州市委、市政府重大实事工程,又是苏州市社会公共事业跨世纪标志性精品工程,并且由冯·格康,玛格及合伙人建筑设计事务所(gmp)执笔设计,已于2018年6月正式落成,并向公众开放。

在占地约60公顷的体育公园内,已建成一座体育场,一座游泳馆,一座室内体育馆和一座商业广场。其中体育场约45000座,能够满足足球、田径、大型演艺等活动需求,马鞍形单层索膜结构屋顶设计,轻盈大气,简约现代,蕴含建筑美学;体育馆约13000座,符合所有室内体育项目及文化演艺使用标准,功能与设施完备。

馆内还设有可容纳约1500人同时观影的星级影院;游泳馆观众座席约3000个,兼具竞技比赛、健身娱乐功能;服务配套中心是以体育休闲、健康文化为主题,运动时尚为特色的休闲娱乐购物体验中心,楼内设有苏州最大、最专业的真冰娱乐场。

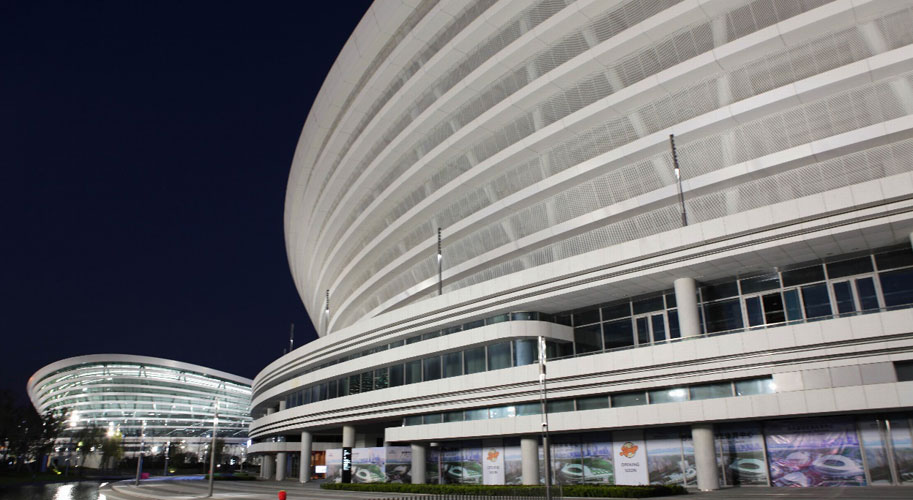
Suzhou Olympic Sports Center has a variety of formats and categories. The entire building project is as magnificent as the Bird’s Nest, and the difficulty of implementing the lighting project is also challenging. In order to cooperate with the lighting designer to create a unique Olympic sports center, TSC (Tokyo Lightscape) was entrusted with the task of being responsible for the outdoor landscape lighting of Suzhou Olympic Sports Center and architectural floodlighting of buildings.


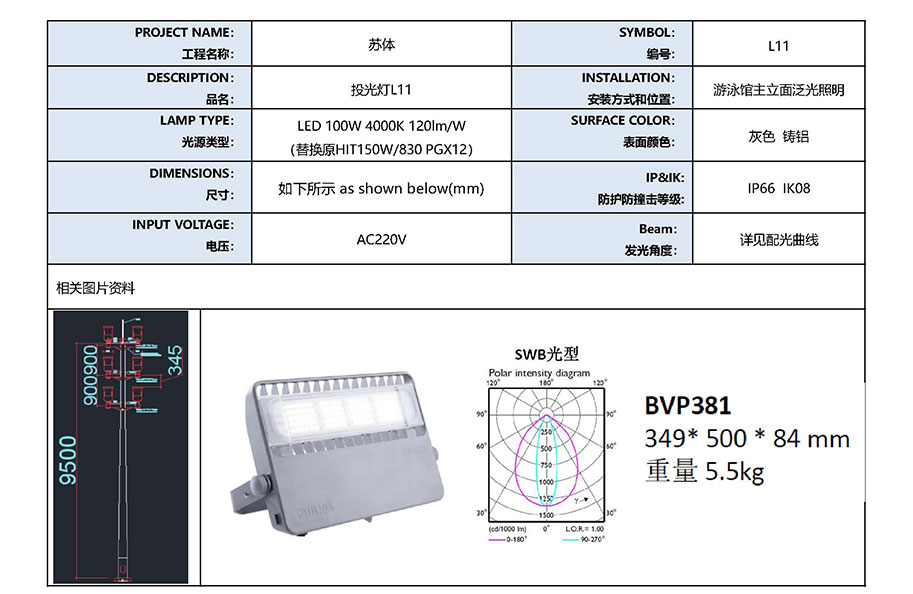
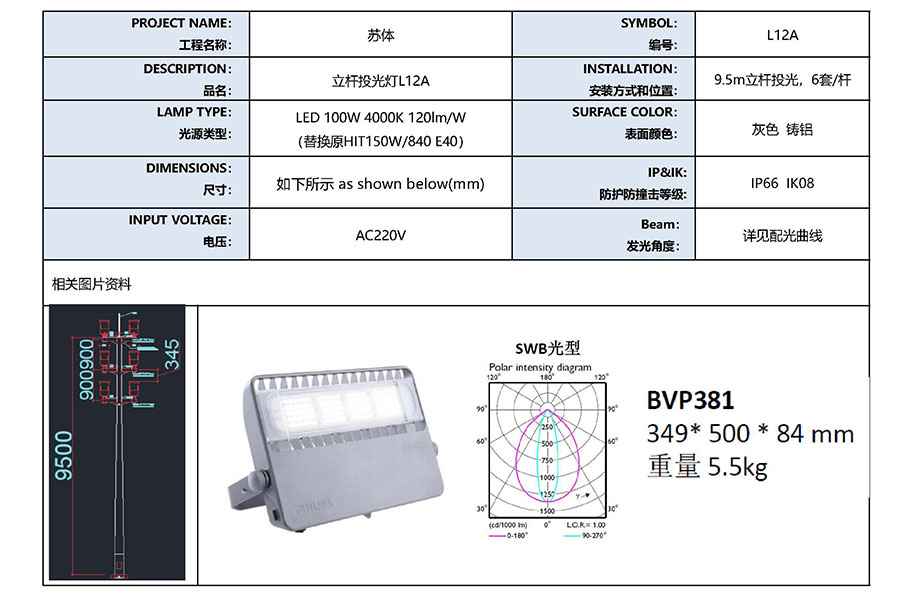
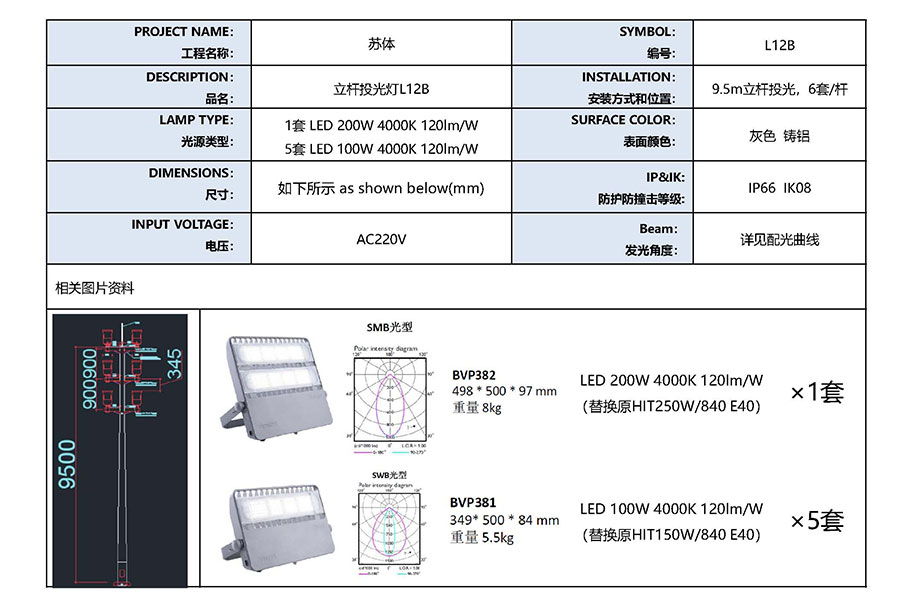
Lighting technical indicators
1. The LED chip must be one of Cree, Lumileds, Nichia and Osram.
2. Lens, packaging, and circuit board integration must be a brand or factory recognized or certified by the above chip factory. The lamp integration factory must have more than five years of LED lighting manufacturing and sales experience. The final lamp assembly and integration must not be completed by more than two factories.
3. The technical inspection report of lamps issued by the national inspection center is required.
4. The lamps and lanterns must be waterproof, and chemical glue is not allowed to be used near the LED light source to affect the life and color temperature.
5. The above are only some important specifications, and the detailed specifications are subject to the sample lamps approved by the audit.
Energy-saving measures and effects
1. Avoid using too much power and excessively large light angle to waste the lamp beyond the target. This project uses multiple lamp heads with medium and narrow angles for precise projection.
2. Precisely control the projection angle in the lighting direction to avoid loss of light efficiency and waste caused by excessive polishing.
3. Distinguish the scene switch mode and use it for the scene.
4. All use LED lamps.






Lighting design innovation
The ensemble of the curved roof of the architectural complex has formed a new landmark in a unique urban area. The stadium roof is currently the largest single-layer cable-membrane structure in East Asia, which poses no small challenges to lighting.
The architectural lighting design concept inherits the architectural minimalism style and the modern expression of the artistic conception of Jiangnan gardens. Through a series of custom-designed floodlight poles for this project, that is, a combination of floodlighting on the arc facade of the stadium building and functional lighting on the ground, the pole itself has a very industrial sense and is equally concise. Be part of the overall picture. It also satisfies the expression of the horizontal lines of the architecture of the podium-like elements. The wall formed by the meandering lines and the visual overlap of the pavilion itself make this landscape easy to view at night.
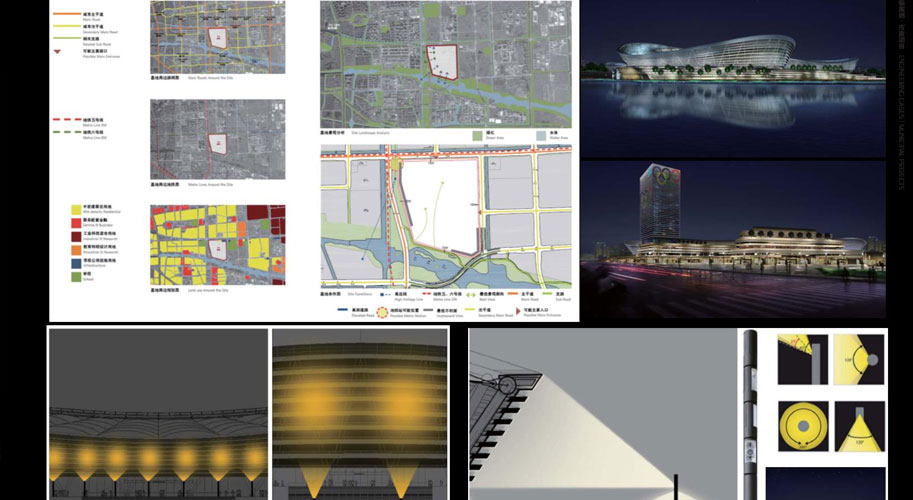
The customized multi-functional light pole group has been arranged and set up in the most scientific and reasonable manner according to the height and volume of different projection surfaces. Through the cooperation with the world-class lamp manufacturers, the minimum floodlight head is integrated with the light pole. And fully consider the glare factors of the light output of the lamp and the angle of light projection, and repeatedly calculate and demonstrate the contrast requirements and real-time performance. In the end, the least pole position, the smallest lamp head, the most reasonable power configuration, and the most accurate The additional fill-in light has the least impact on the architectural landscape and destroys the realization of this goal.
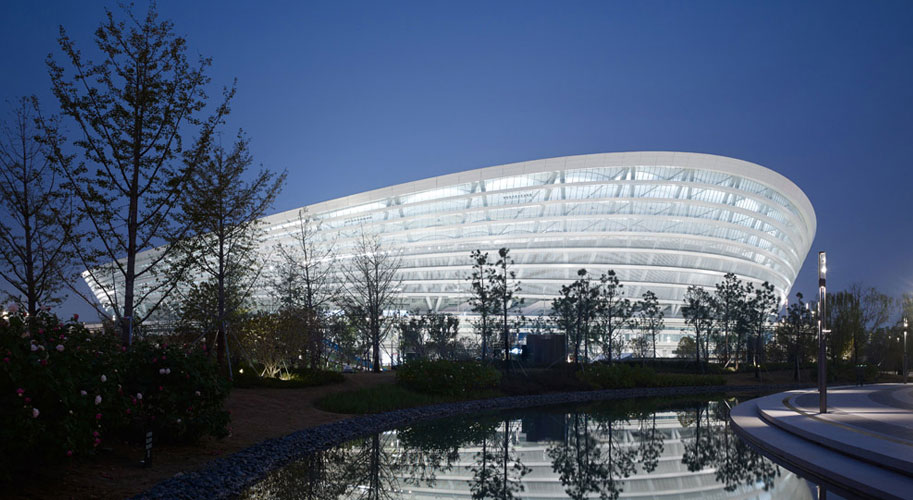
Project actual operation evaluation
It has been in operation for more than a year, and the lighting system is running well and stably.
Awards
2018-2019 China Construction Engineering Luban Award
2018-2019 National Quality Engineering Award
Project information:
Project address: No. 999, East Zhongxin Avenue, Suzhou Industrial Park, Jiangsu Province
Design unit: Tongshen Lighting Design (Shanghai) Co., Ltd. Tokyo Shomei Consultant
Construction unit: Suzhou Xingsheng Power Installation Co., Ltd.
Owner: Suzhou Industrial Park Sports Industry Development Co., Ltd.
About Tongshen Lighting Design
Tongshen Lighting Design (Shanghai) Co., Ltd. is the Shanghai branch of TOKYO SHOMEI CONSULTANT Inc. Since its establishment in Japan in 1992, Tokyo Vision has become a world-renowned architectural lighting design company. The company has an elite team dedicated to providing professional design services to ordinary customers, famous architects and interior designers, and other industries. In the 20 years of practice, it has accumulated extremely rich lighting design and service experience and won many domestic and foreign awards.
Shanghai Office Tongshen Lighting Design (Shanghai) Co., Ltd. was established in 2007. So far, it has undertaken many practical projects. These projects involve urban lighting planning, landscape lighting design, architecture and interior lighting design.
sahre
